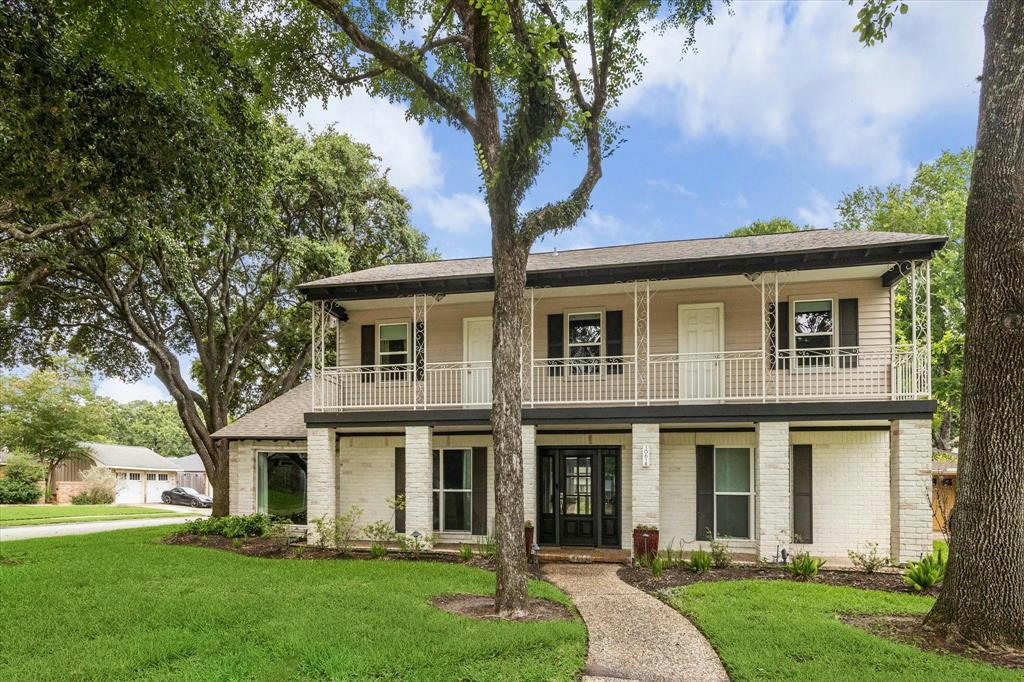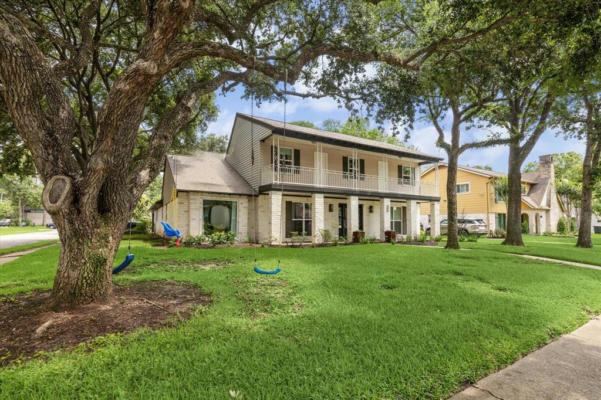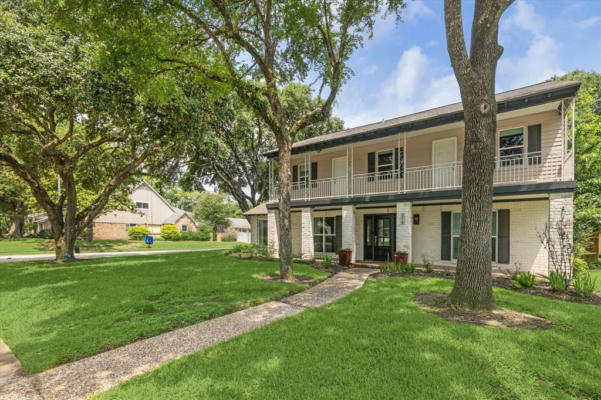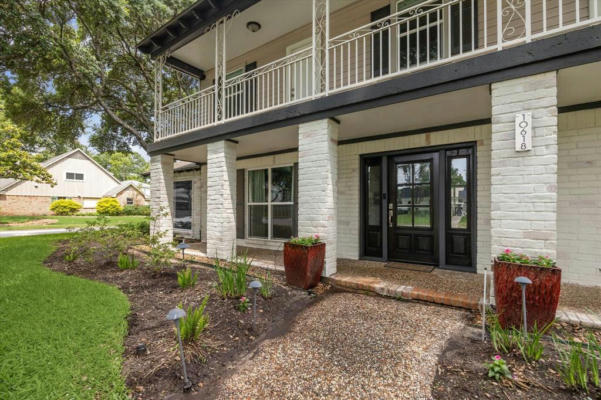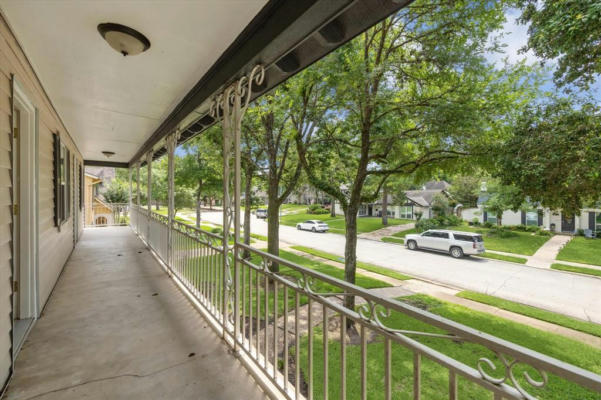10618 SHADY RIVER DR
HOUSTON, TX 77042
$699,000
4 Beds
3 Baths
2,883 Sq Ft
Status Pending
MLS# 60369201
Discover this beautifully renovated residence located in the desirable north side of Walnut Bend. Tucked away on a serene cul-de-sac, this classic two-story home offers timeless elegance, with a traditional design complemented by a second-story balcony. The chef's kitchen opens to the den and backyard, making this home perfect for both entertaining larger groups and spending quality time with family. With over 2800 square feet of living space, there is ample room for relaxation and entertainment. Step outside to your private oasis featuring a refreshing pool, perfect for unwinding on sunny days. Additionally, the property is equipped with a generator, ensuring peace of mind during any power outage. Experience the epitome of comfort and style in this Walnut Bend gem.
Details for 10618 SHADY RIVER DR
Built in 1970
$242 / Sq Ft
2 parking spaces
$230 quarterly HOA Fee
Ceiling Fan(s),Electric
Natural Gas
26 Days on website
0.1956 acres lot
