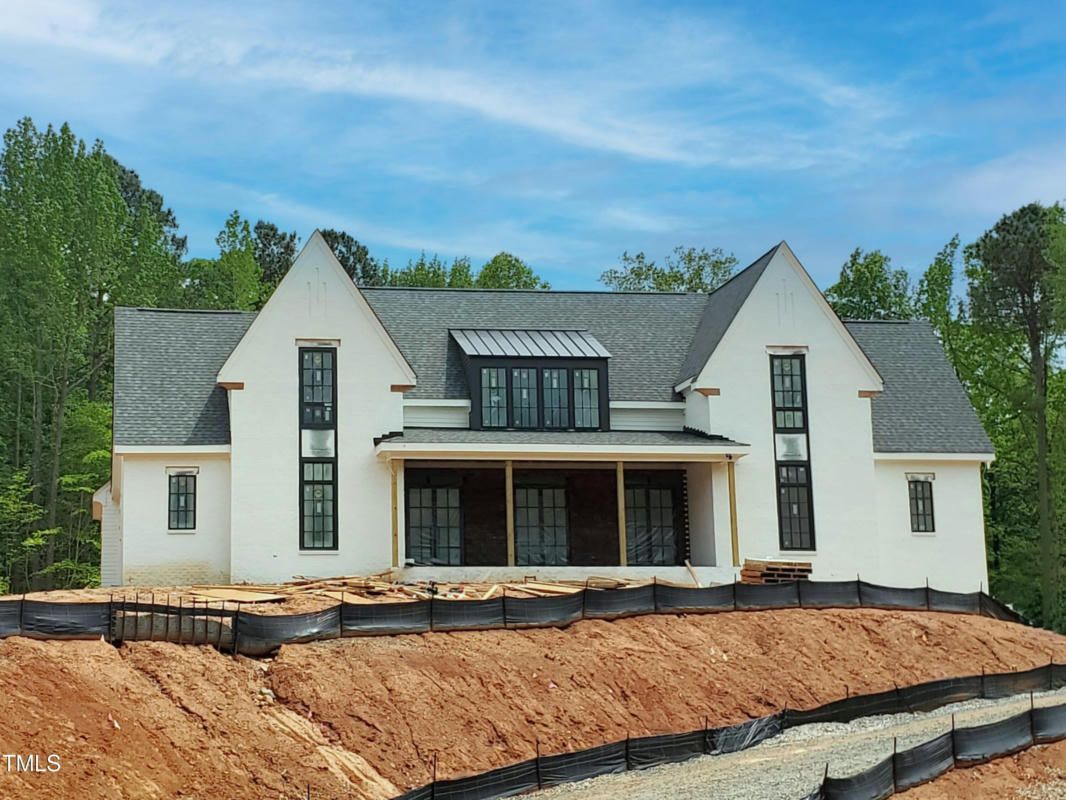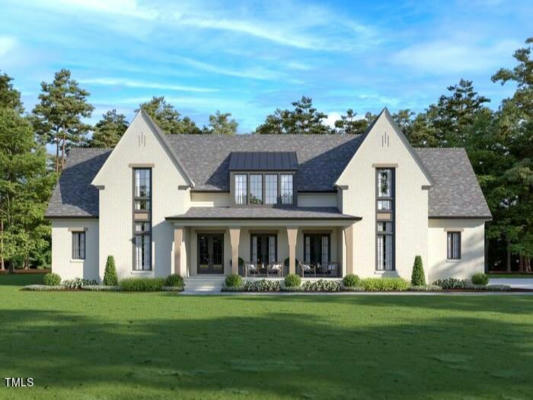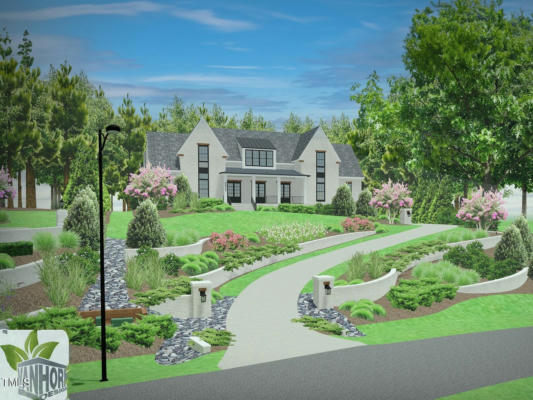5824 NORWOOD RIDGE DR
RALEIGH, NC 27614
$3,130,000
5 Beds
8 Baths
7,394 Sq Ft
Status Active
MLS# 10025893
Introducing our latest offering from Blue Heron Signature Homes in exclusive Gated community of Norwood Ridge! Elegant Custom home with intricate mouldings and spacious Dining area off central Foyer. Effortless connections flow between Kitchen, Great Room & Breakfast. Kitchen & Butlers Pantry features quartzite countertops including an inviting 13ft Island perfect for everyday living. Equipped w/Wolf Range & Dual Thermador Frig/Freezer. Plus separate Scullery w/addit'l Oven, 2nd DW, MW & Frig ideal for entertaining! Main floor Owner's Suite features beam ceiling & polished Marble Spa Bath, while additional Main Floor Guest Suite enjoys its own private wing w/Carrara Marble Bath. 2nd level you'll find 3 oversized BR EnSuites, dramatic vaulted Rec Room w/Wet Bar, Exercise Rm w/Sauna, Flex Room/Office & more! Seamless outdoor living w/20ft Sliding Glass Wall Panels opens to 48ft Phantom Screen Porch. Enjoy a fireplace, Infrared Ceiling Heaters, Half Bath & spacious backyard w/room for future pool. July move-in!
Details for 5824 NORWOOD RIDGE DR
$423 / Sq Ft
3 parking spaces
$825 quarterly HOA Fee
Forced Air, Natural Gas, Zoned
36 Days on website
1.19 acres lot


