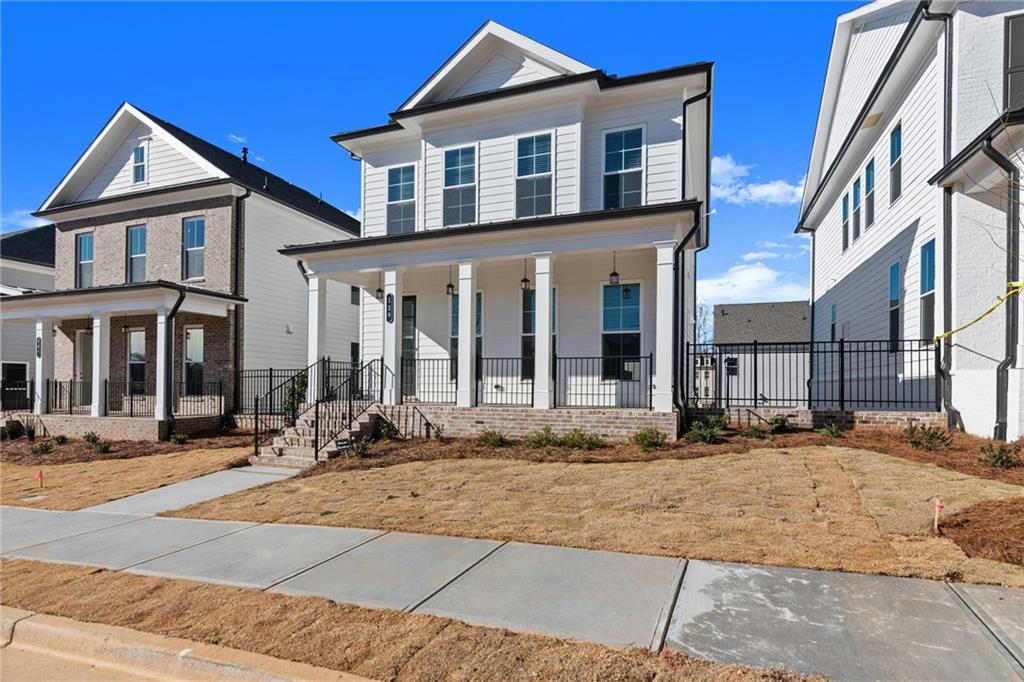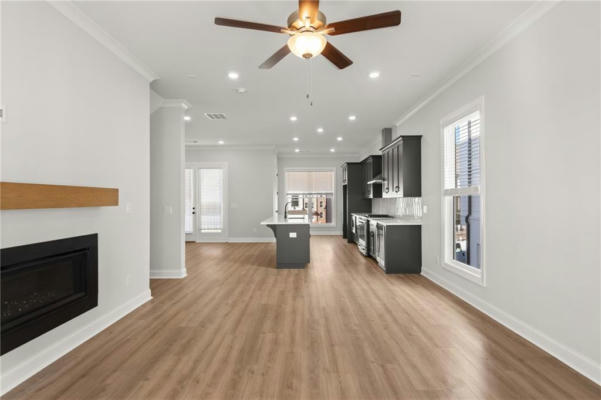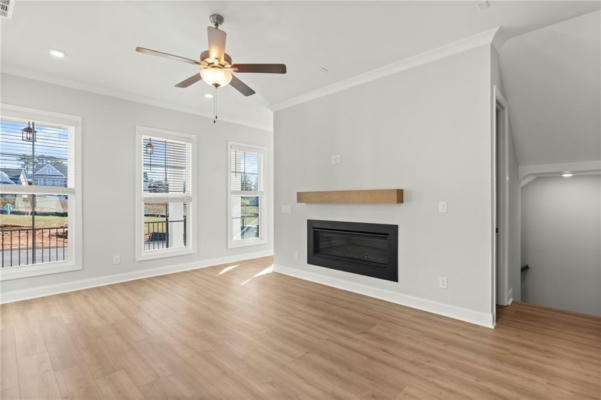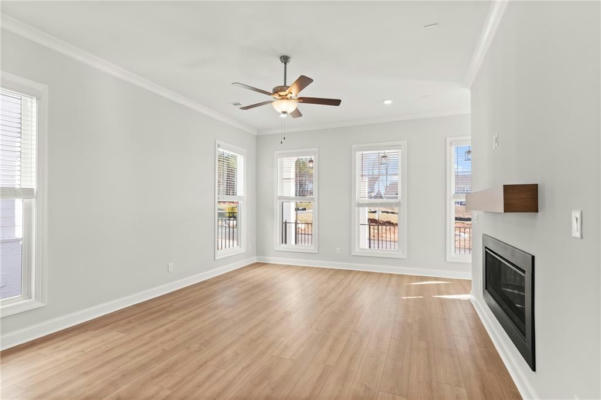2678 BAXTER PINES WAY
DULUTH, GA 30096
$641,820
4 Beds
4 Baths
2,243 Sq Ft
Status Active
MLS# 7383097
Spring into a New Home at Evanshire! Imagine a cozy yet spacious home designed for both comfort and versatility. As you step into the main floor, you're greeted by an inviting open layout, seamlessly connecting the living room, dining area, and kitchen. Large windows allow natural light to flood in, accentuating the warmth of the hard surface floors. The kitchen boasts modern appliances and a large island painted ebony that doubles as a breakfast bar. It's the perfect space for whipping up culinary delights while still being part of the conversation with guests or family. Gorgeous design touches with white stacked cabinets, creamy quartz countertops, farm sink with matte black and luxe gold faucet finish out the gourmet kitchen. The family room exudes warmth and comfort, centered around a sleek linear fireplace framed by rustic shiplap. The fireplace, with its clean lines and contemporary design, contrasts beautifully with the textured shiplap surrounding it. The shiplap, painted in a soft, neutral hue, adds depth and character to the room while evoking a cozy, cottage-inspired ambiance. The dining area located adjacent to the kitchen blends style, functionality and comfort. The french doors that lead to the deck bath the dining room with streams of natural light, creating a bright & airy atmosphere. On the upper floor, you find that the primary suite takes center stage. This luxurious retreat is a haven of comfort, boasting a spacious bedroom, a well-appointed ensuite bathroom and a large walk in closet. The ensuite bathroom is a spa-like oasis, complete with a walk-in shower, and separate vanities with quartz countertops. Elegant finishes and fixtures add a touch of luxury, while ample storage ensures functionality and convenience. Adjacent to the primary suite, you'll find secondary bedrooms, perfect for family members or guests. Whether it's a child's room, a guest room, or a home office, each bedroom provides a retreat from the hustle and bustle of daily life. A shared bathroom serves the secondary bedrooms, featuring modern amenities and stylish finishes. Venturing downstairs to the terrace level, you'll discover a private retreat—a bedroom suite complete with its own bathroom. This setup offers flexibility and privacy, making it perfect for guests or an older child. With its separate entrance, occupants can come and go independently without disrupting the rest of the household. Whether it's used as a guest room, a home office, or a cozy hideaway, this space offers comfort and convenience in equal measure. Minutes away from all that Downtown Duluth has to offer! $5K in closing costs when you use one of our preferred lenders. Photos and virtual tour of previously built Grayton floorplan. At TPG, we value our customer, team member, and vendor team safety. Our communities are active construction zones and may not be safe to visit at certain stages of construction. Due to this, we ask all agents visiting the community with their clients come to the office prior to visiting any listed homes. Please note, during your visit, you will be escorted by a TPG employee and may be required to wear flat, closed toe shoes and a hardhat [The Grayton]
Details for 2678 BAXTER PINES WAY
$286 / Sq Ft
0 parking spaces
$175 monthly HOA Fee
Central, Natural Gas
23 Days on website
0.114 acres lot




