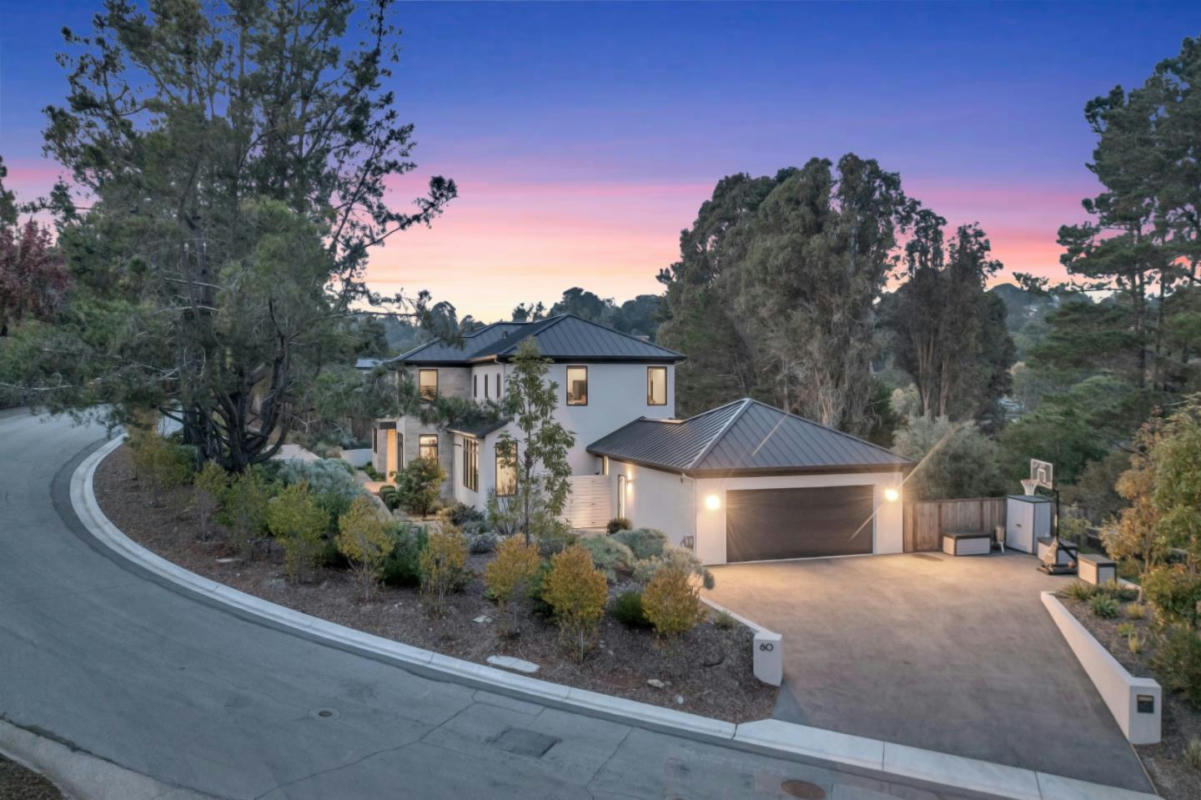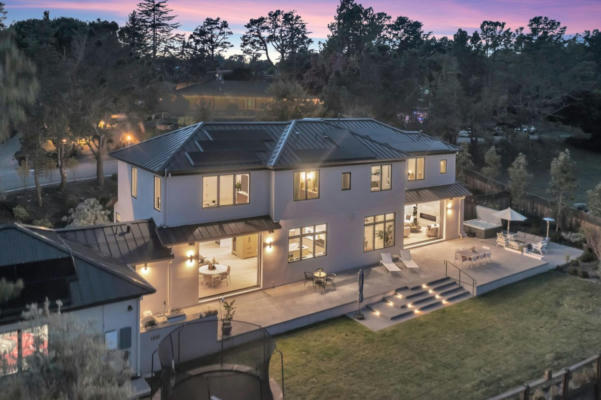60 GLENGARRY WAY
HILLSBOROUGH, CA 94010
$8,988,000
5 Beds
7 Baths
4,814 Sq Ft
Status Active
MLS# ML81950180
Modern Contemporary 2021 Home, Mt. Diablo and Bay views, stunning attention to detail, mature landscaping and grand entry invites you into the large entertaining rooms and open interior. Living and dining centered around a feature fireplace, European white oak flow seamlessly throughout. Enjoy indoor-outdoor living w/La Cantina sliders. Office w/built-in cabinetry and views of the front yard. Kitchen w/Miele and Liebherr appliances, sweeping countertops, high-end fixtures, family room, outdoor BBQ patio, mudroom, two half baths and connected two-car garage w/workshop. Guest/In-law suite on first floor. Grand staircase leads to four suites upstairs, laundry room, primary suite with two walk in closets. Featuring distributed audio system, network system, LED lighting, 3-zone heating/cooling, ample parking, storage, outdoor fire pit area, spa, outdoor TV, owned 9kw Solar, 3 Tesla Batteries, Custom California Closets, automated window shades... Come indulge in this one-of-a-kind residence!
Details for 60 GLENGARRY WAY
$1,867 / Sq Ft
4 parking spaces
Central Forced Air - Gas, Forced Air, Heating - 2+ Zones
53 Days on website
0.48 acres lot


